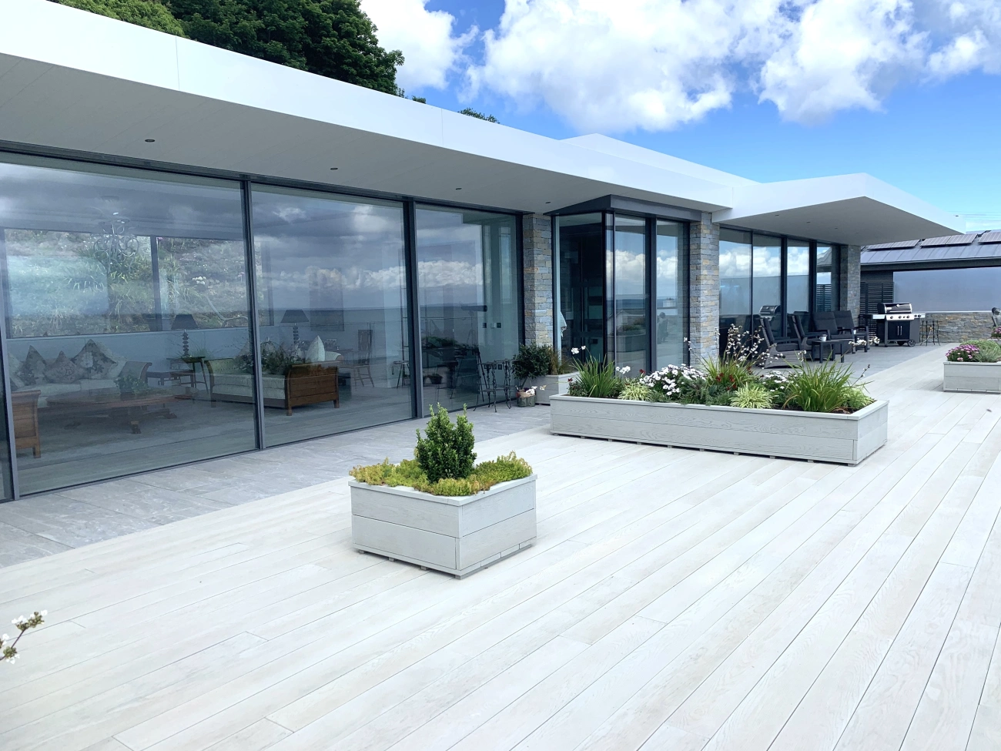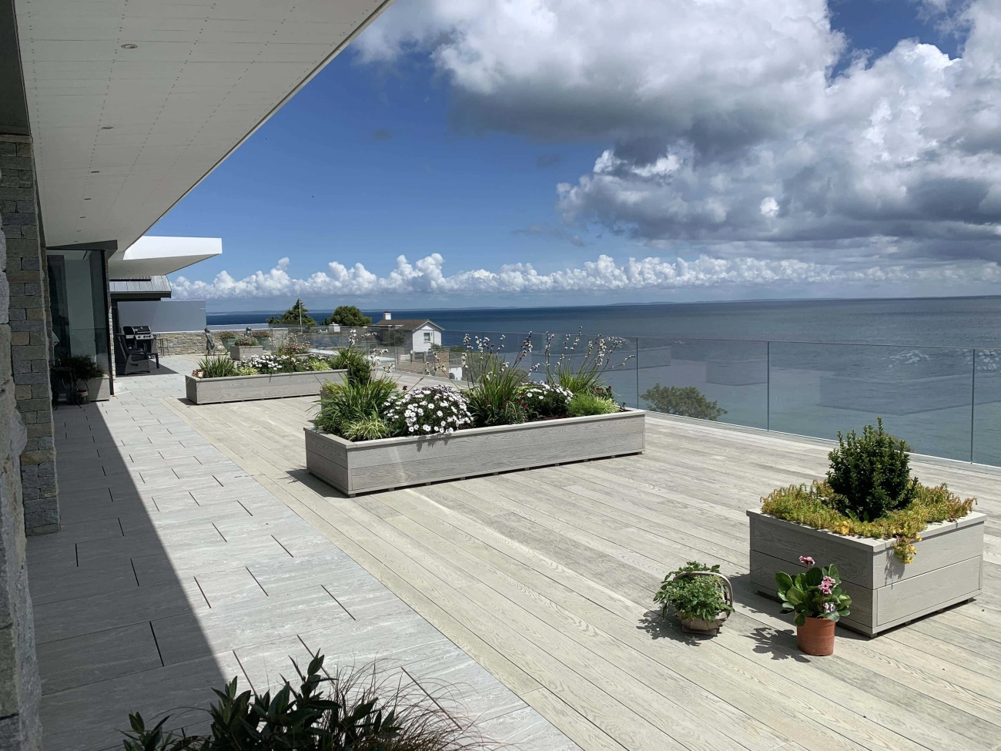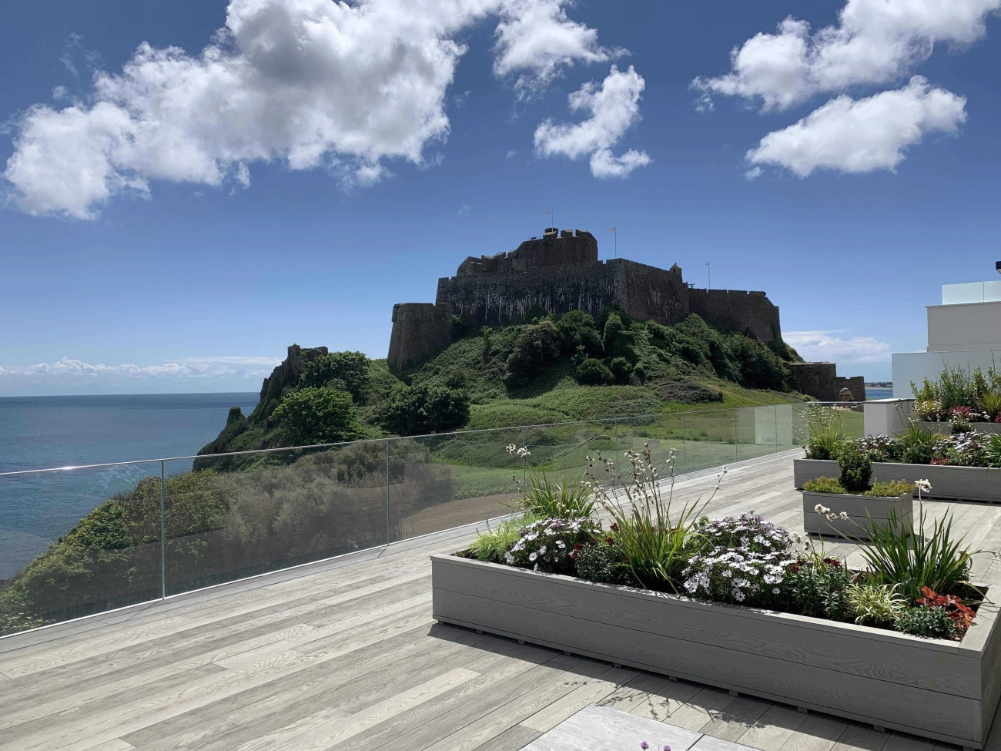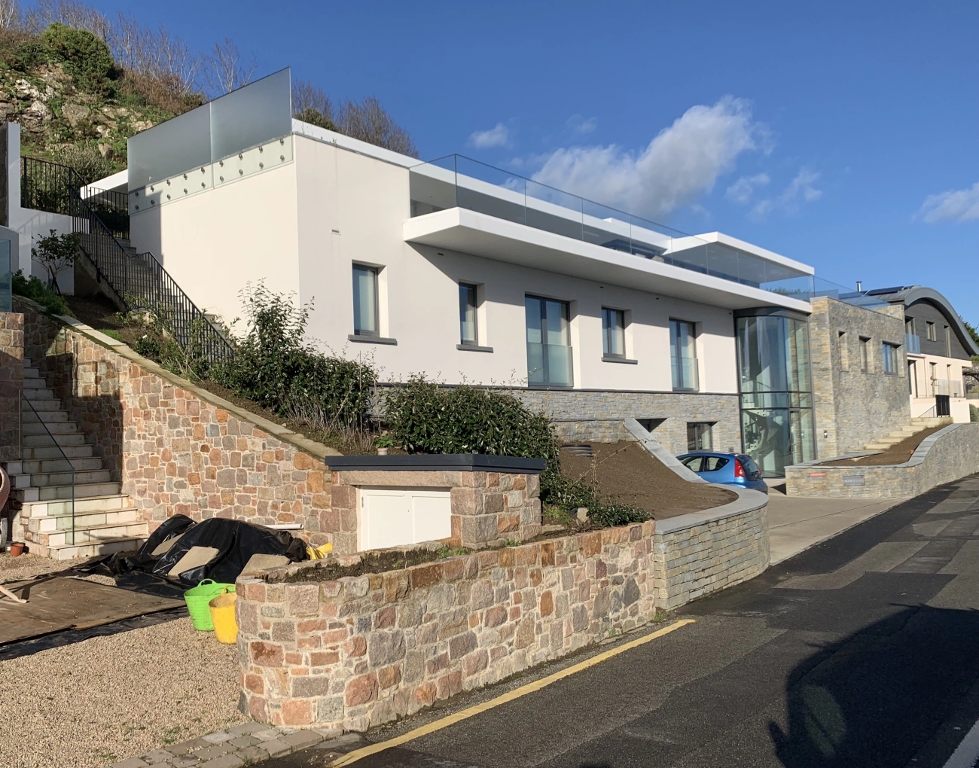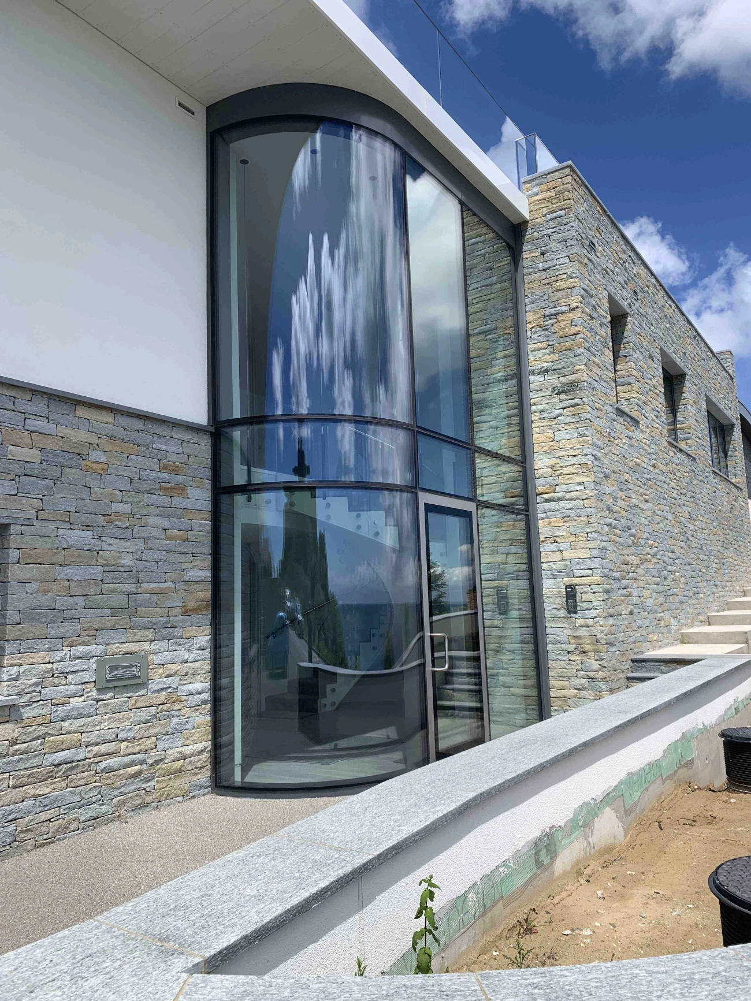Mar-Y-Cel
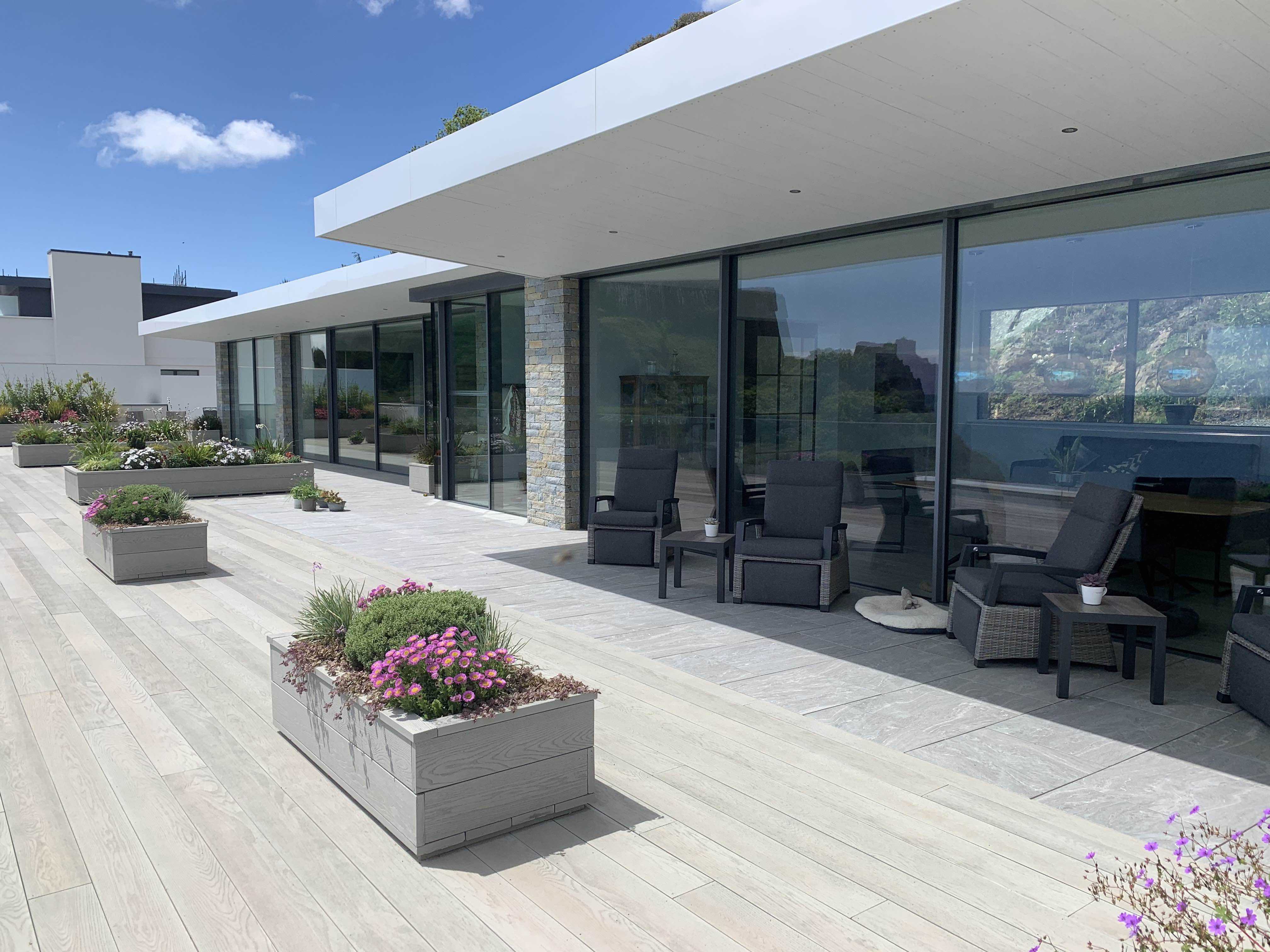
Project Description: The client brief for their new house on this site was relatively simple in terms of their aspirations, which essentially was to provide them with a reasonably sized four bedroom home, with an adjacent staff flat. The site location being on the east coast of Jersey, enjoys spectacular views sea views and of Mont Orgueil Castle, however being located immediately adjacent to the primary road network ‘La Route de la Cote’ which a relatively busy road and is much used for parking for visitors to both the Mont Orgueil Castle and the wider Gorey area, presented some significant design challenges in respect of the client brief as did the physical nature and topography of the site itself.
The design solution, as now built was developed following a series of design iterations, that explored the site massing, various layout configurations, the single and dual aspects available at the differing levels / heights. The views to and from the site, both out to sea and to the rear headland, which provides the backdrop to this property and the traffic impact.
The resultant design solution adopted a linear and tiered approach to the building design, with the ground floor primarily being used for the main entrance, parking, access to the garage and services.
The first floor accommodates the four bedrooms, whilst the tiered top floor accommodates the kitchen and living spaces and the external terraces. By adopting this strategy, the site topography was exploited to its full potential and the impact of the road was minimised
